|
Fort Churchill, Nevada Page4 Courtesy of William Bozic, Houston, TX For any use of these photos contact Webmaster
|
||
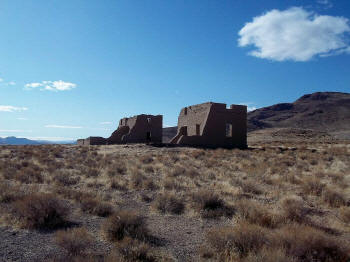 |
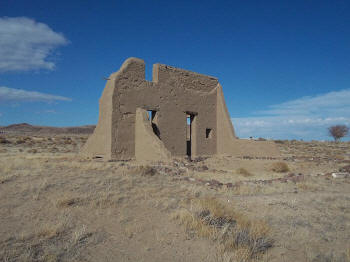 |
|
|
(March 10, 2012)
Enlarge
Officers' Quarters Ruins |
(March 10, 2012)
Enlarge
First Officers Quarters Ruins from an Angle |
|
|
|
||
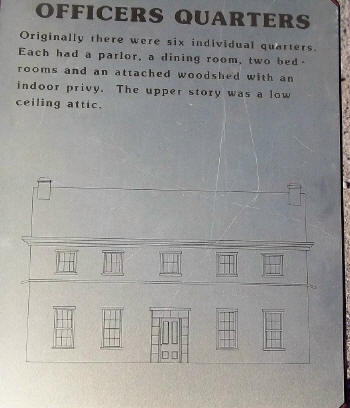 |
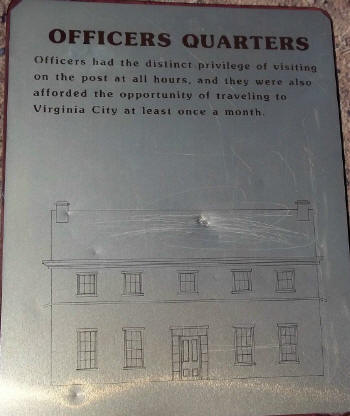 |
|
|
(March 10, 2012)
Enlarge
Description of Officers Quarters Panel |
(March 10, 2012)
Enlarge
RHIP Panel. Rank Has Its Privileges |
|
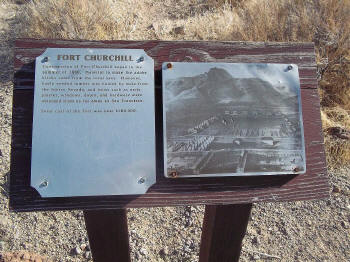 |
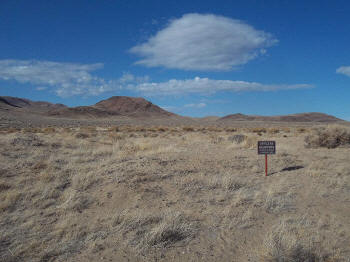 |
|
|
(March 10, 2012)
Enlarge
Fort Churchill Picture and Details |
(March 10, 2012)
Enlarge
Fourth Officers Quarters |