|
Fort Gaines, Alabama February 2011 Page10 Photos/text this page courtesy of Steven Hippensteel, AL Please contact Webmaster for use of these photos |
|||
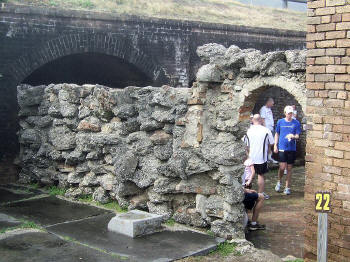 |
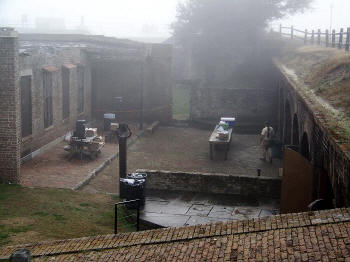 |
||
|
(055) Enlarge (Stop 22) Kitchen Courtyard - Note the large cisterns dominant here. These fireplaces and ovens were used daily in the preparation of food for the Fort garrison |
(056) Enlarge Kitchen Courtyard | ||
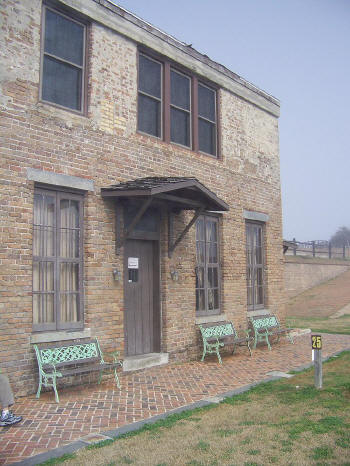 |
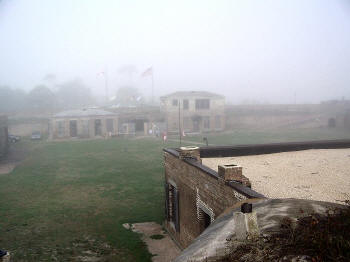 |
||
|
(058) Enlarge Courtyard View - On the far side of the courtyard can be seen (from left to right) the Orderly Room & Commandant's Office (currently the men's & women's restrooms), the Sally Port (Stop 26 - The entrance tunnel architecture is interesting for it's intricate brickwork. Original plans for the fort called for a drawbridge.), and the Guard House building (currently the gift shop & office space). |
||
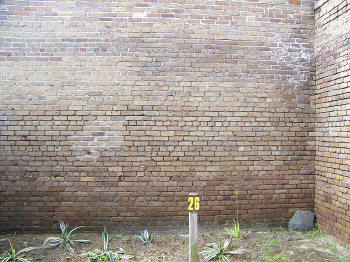 |
|||
|
(059) Enlarge Entrance Tunnel Brickwork |