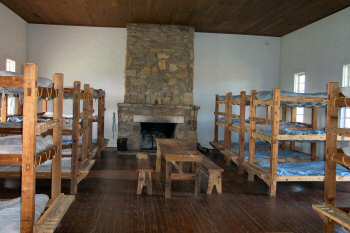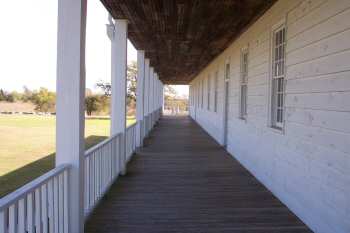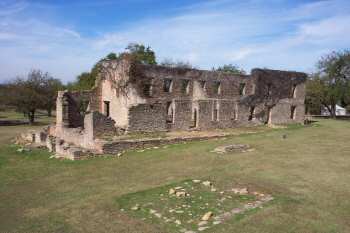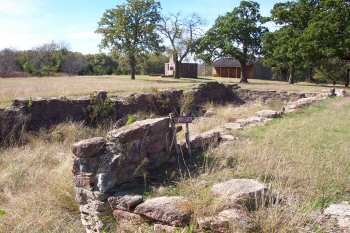| Fort Washita November 9, 2004 Page5 |
||
 |
 |
|
|
Interior of restored South Barracks. This is one of two upper floor rooms |
Restored South Barracks. Upper floor veranda, looking east |
|
 |
 |
|
|
West Barracks. Built in 1856 of locally quarried lime-stone, the upper floors contained company rooms and orderly rooms for the company sergeants. The ground floor contained kitchens, mess rooms, and storage for vegetables, meats and other perishables. When the for was abandoned after the Civil War, the Colbert family used it as a home until it burned in 1917 The view is looking northwest from the upper floor of the south barracks |
Commissary. This was a storehouse and
office for the Post Commissary Officer. It could hold 3,000 barrels and had
underground rooms for perishables. Commissary supplies included all
foodstuffs provided by the army for the men and officers. The Post
Quartermaster might also have been housed in this building. The
Quartermaster was responsible for assigning, building, caring for, and
repairing living quarters for all enlisted men and officers. He also
contracted with local brick layers, carpenters, masons, etc. and supervised
the enlisted men assigned to that work |