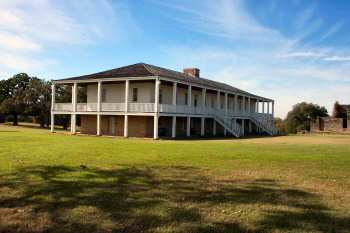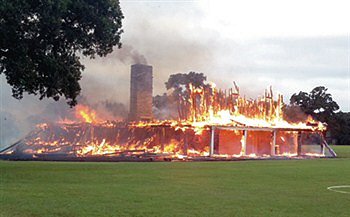Fort Washita,
a Virtual Tour
South Barracks Fire
 |
 |
|
|
South Barracks, built in 1849 (rebuilt early 1970's), it was to be 120 feet long and 30 wide. Ten feet at either end was used for orderly rooms on the upper floor, leaving 50 feet for two company rooms. This was surrounded by a veranda. The ceilings are 14 feet. The interiors were finished with lathe and plaster walls. The company and mess rooms on the first floor were separated by double fireplaces. At each end of the first floor were rooms for food stuffs. Below the structure were the kitchens which had 7 foot ceilings. Wood for the building came from approximately 75 miles away while the stone was quarried locally |
(September 26, 2010) South Barracks. Photo courtesy of MadillRecord.net |
|
| (October 15, 2010) Enlarge | (October 15, 2010) Enlarge | |
| (October 15, 2010) Enlarge | (October 15, 2010) Enlarge |
Return to Fort Washita, a Virtual Tour