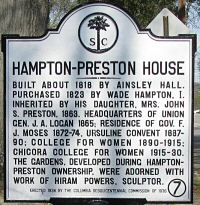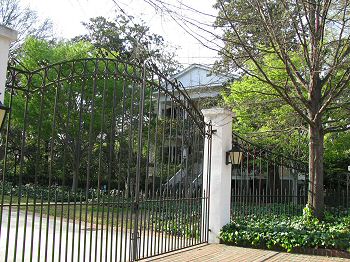 |
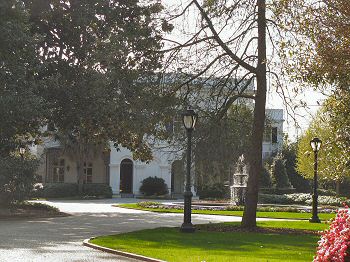 |
|
|
(March 2008) Enlarge Wartime structure inside the Governor's mansion compound |
(March 2008) Enlarge Governor's mansion |
|
|
|
||
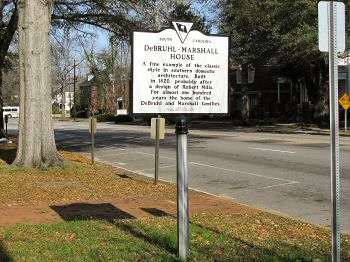 |
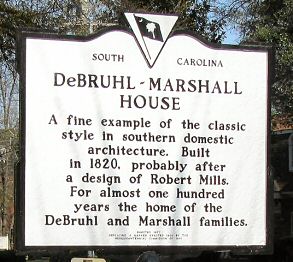 |
|
|
(March 2008) DeBruhl-Marshall House marker, downtown Columbia |
(March 2008) DeBruhl-Marshall House marker |
|
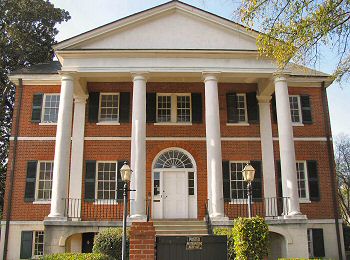 |
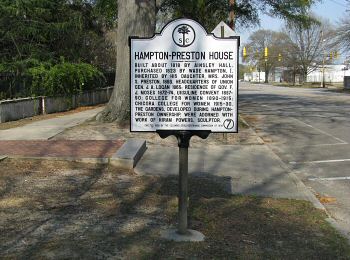 |
|
|
(March 2008) Enlarge DeBruhl-Marshall House. The DeBruhl-Marshall House is noted for its significant landscape architecture. Gardens to front and east of house are in their original form and still contain its first brick walkways and many plants and trees planted when the house was built in 1820. The lot was L-shaped with a carriage house and gardens. The house is also significant as one of ColumbiaÆs most outstanding examples of Greek Revival architecture with solid brick exterior and interior walls, massive columns, impressive arched front and rear doorways, original materials and manual craftsmanship. The two-story house with gabled slate roof and full basement has three-foot thick brick exterior walls which taper as they rise to the main floor. Steps rise from the arched basement to the marble portico floor which extends three bays of the five bay width. Four massive Doric columns support an unornamented pediment. The interior remains largely original with the exception of a flying staircase taken from ColumbiaÆs old courthouse that was torn down before 1896. Listed in the National Register March 23, 1972. Courtesy of South Carolina Department of Archives and History |
(March 2008) Hampton-Preston
House, downtown Columbia |
